habitat
__
2008
Installation
Galerie EIGEN+ART, Leipzig
Fotografien
Film
HDV auf DVD-PAL/16:9
Regie: Maix Mayer
Kamera: Jens Pfuhler
Montage: Thomas Reichl
Sound: Simone Danaylowa, Scanner, Flim
Schauspieler:
Sandra, Stefani, Frank Birke
2008
Installation
Galerie EIGEN+ART, Leipzig
Photographs
Film
HDV on DVD-PAL/16:9
Directed by: Maix Mayer
Camera: Jens Pfuhler
Editing: Thomas Reichl
Sound: Simone Danaylowa, Scanner, Flim
Actors:
Sandra, Stefani, Frank Birke
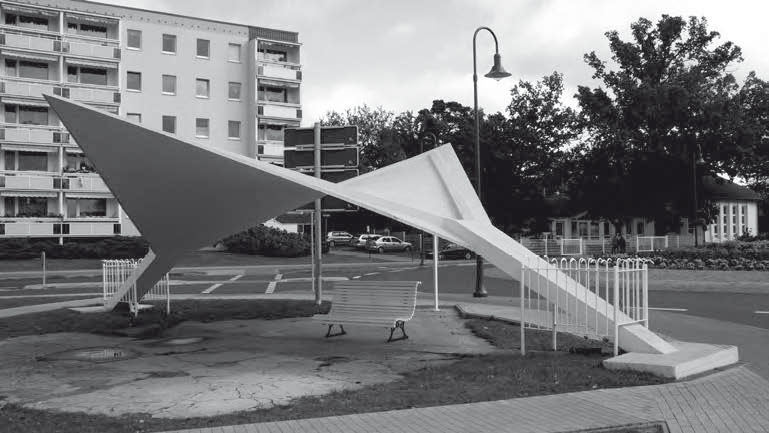
Fotografie, 28 × 44 cm
Photograph, 11 × 17.3 in.
rg_02
Zwei Inseln auf zwei Kontinenten in zwei Kulturkreisen bilden die beiden komplementären Teilhabitate. Diese so unterschiedlichen Orte werden durch reale und imaginäre Reisen des filmischen Protagonisten miteinander verknüpft. Ein Unterwasserlabor, eine asiatische Metropole, das Meer und die architektonischen Solitäre einer fast unbekannten DDR-Moderne (Ulrich Müther) bilden den Handlungsraum. Der Hauptdarsteller im Film führt seine Suchbewegungen innerhalb dieser Zonen aus. Die offenen und geschlossenen kapselförmigen Filmarchitekturen, zeitgenössische urbane Räume und die landschaftlichen Ausblicke bilden ein komplexes Beziehungsgeflecht. Erhöhte Sichtstandpunkte wandeln sich zu Aussichtsplattformen des Selbst.
Ein Rückblick: Der israelische Architekt Moshe Safdie (geb. 1938) baute für die Weltausstellung 1967 in Montreal die Wohnanlage Habitat. Dieser Bau war inspiriert von japanischen Architekten, die unter Bezeichnung „Metabolisten“ zusammengefasst wurden. Sie übertrugen den Gedanken des Lebenszyklus, von Geburt und Wachstum auf Städtebau und Architektur, was in schwimmenden Städten und anderen städtebaulichen Utopien endete. Maix Mayers habitat bindet dieses geschichtliche Potenzial an die Gegenwart zurück.
Two islands on two continents in two cultural spheres form two complementary partial habitats. These very different locations are linked by real and imaginary journeys by the film protagonists. An underwater laboratory, an Asian city, the sea, and the architectural gems of an almost completely unknown East German Modernism (Ulrich Müther) make up the backdrop. The main character in the film is searching for something within these zones. The open and closed capsule shapes of the film’s architecture, contemporary urban spaces, and the views of landscapes comprise a complex interweaving of relationships. Raised points of view transform into viewing platforms of the self.
A look back: Israeli architect Moshe Safdie built the residential complex “Habitat” for Expo ’67 in Montreal. This building was inspired by Japanese architects grouped under the label of Metabolists. They worked on the principle of life as a cycle of birth and growth in their urban planning and architecture, which in turn led to floating cities and other city planning utopias. Maix Mayer’s habitat links this historical potential back to the present.
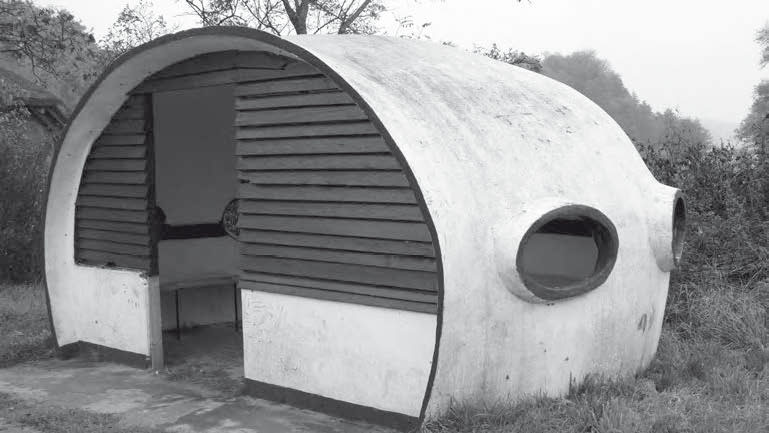
Fotografie, 28 × 44 cm
Photograph, 11 × 17.3 in.
rg_03
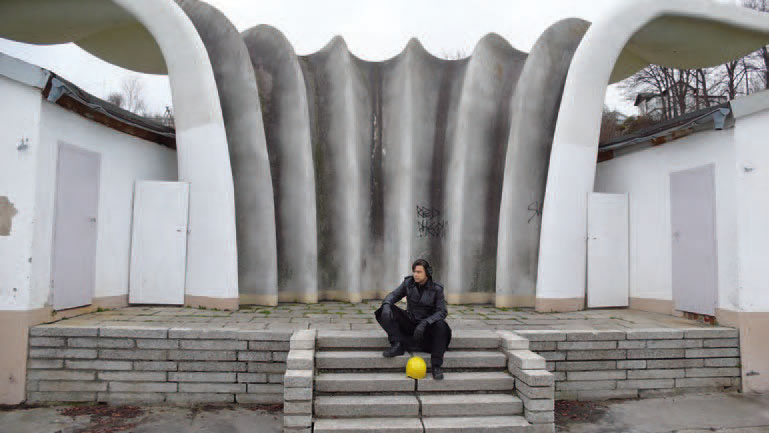
Produktionsfoto
Production still
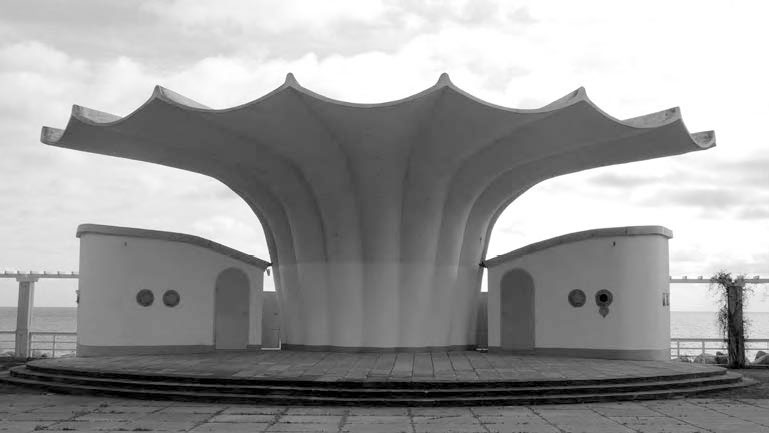
Fotografie, 28 × 44 cm
Photograph, 11 × 17.3 in.
rg_04
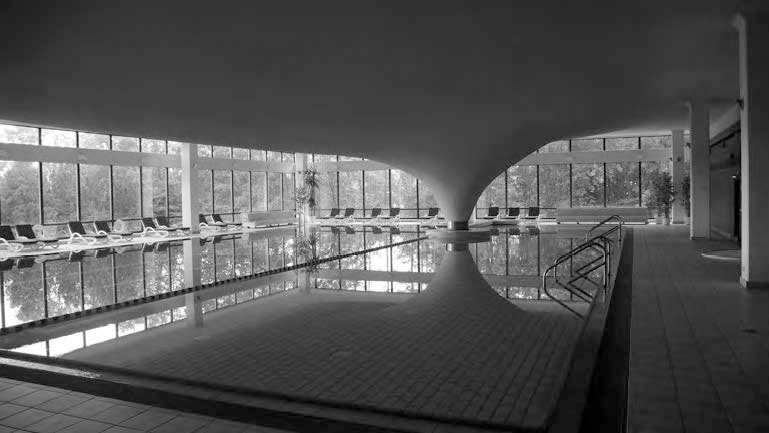
Fotografie, 28 × 44 cm
Photograph, 11 × 17.3 in.
rg_05
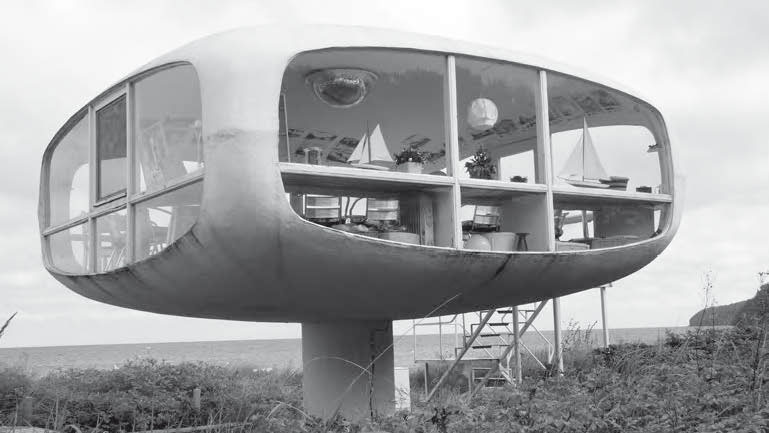
Fotografie, 28 × 44 cm
Photograph, 11 × 17.3 in.
rg_06
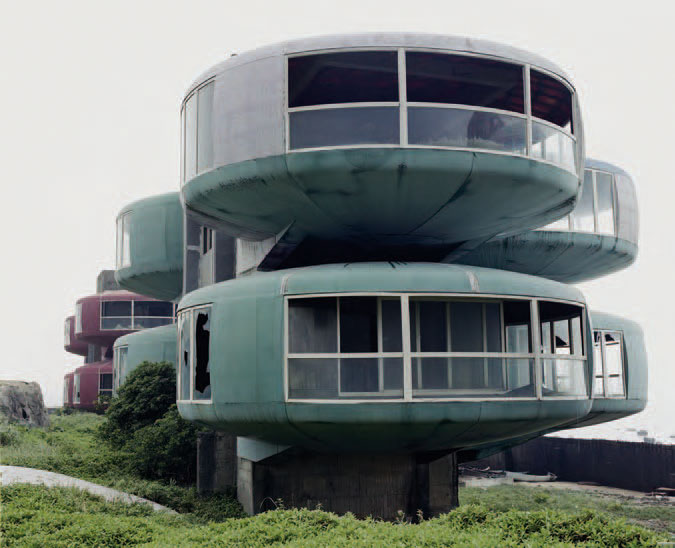
Fotografie, 135 × 158 cm
Photograph, 53.2 × 62.2 in.
tw_01
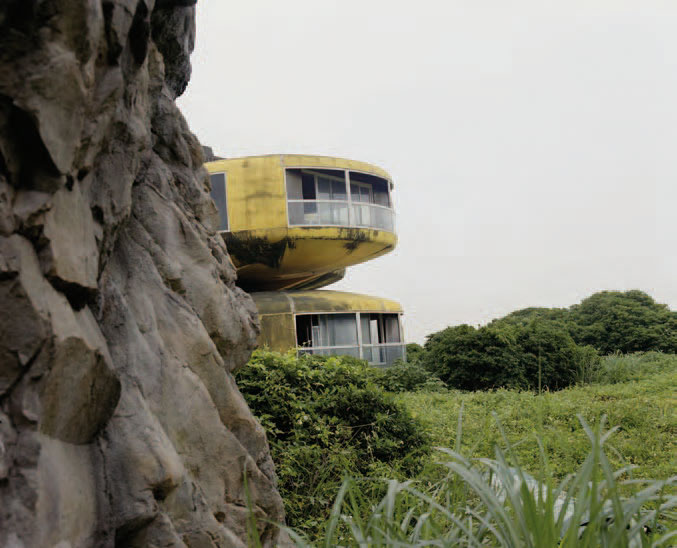
Fotografie, 135 ×158 cm
Photograph, 53.2 × 62.2 in.
tw_03
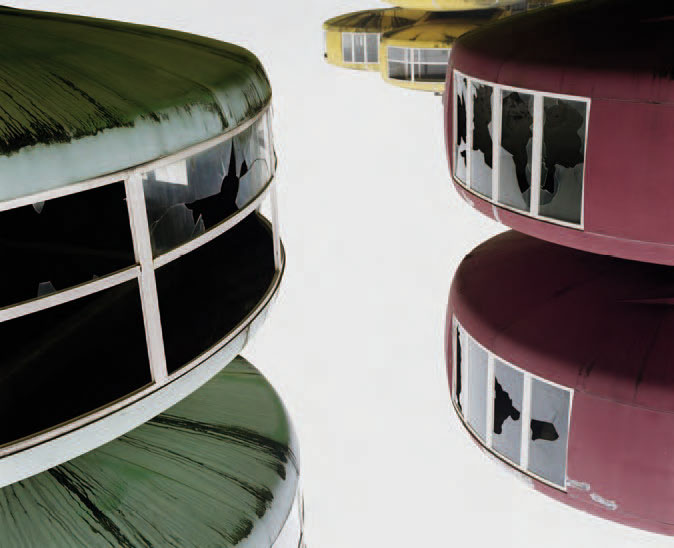
Fotografie, 135 × 158 cm
Photograph, 53.2 × 62.2 in.
tw_04
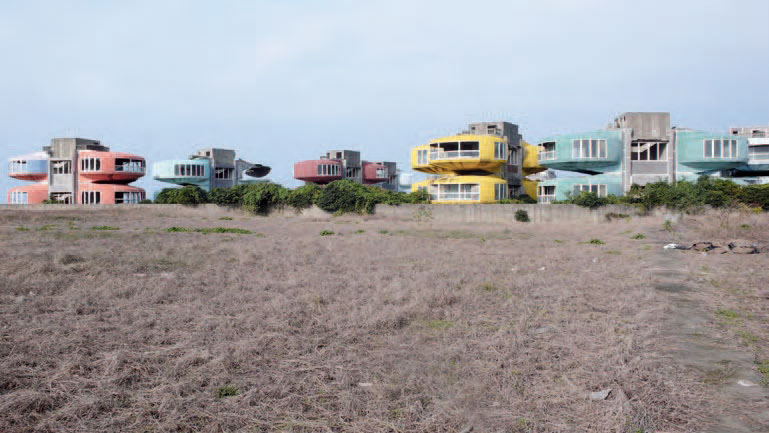
Produktionsfoto
Production still
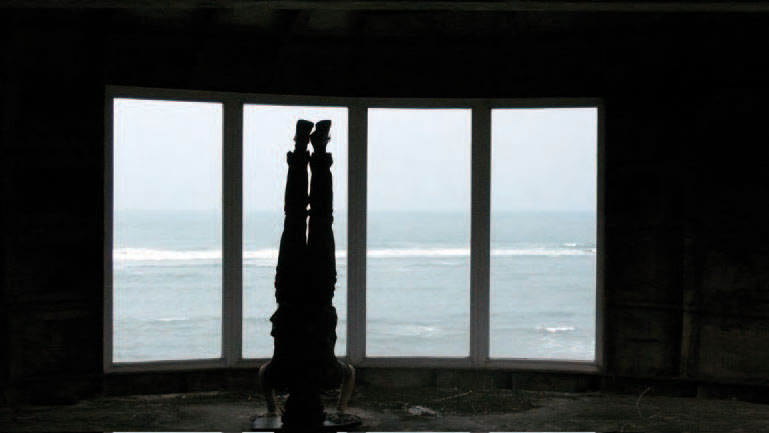
Produktionsfoto
Production still
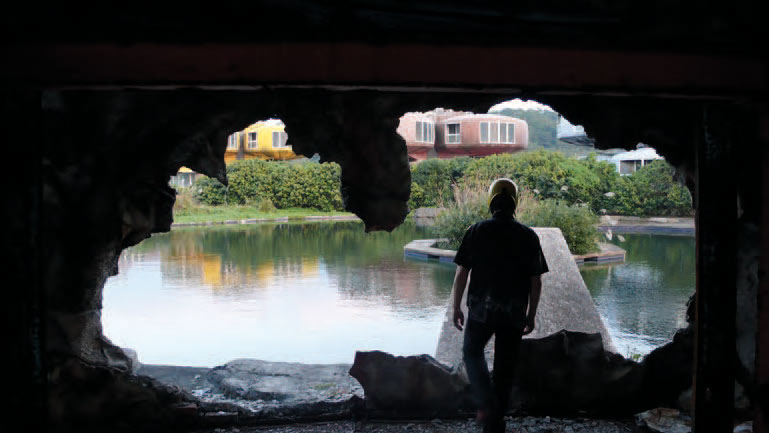
Produktionsfoto
Production still
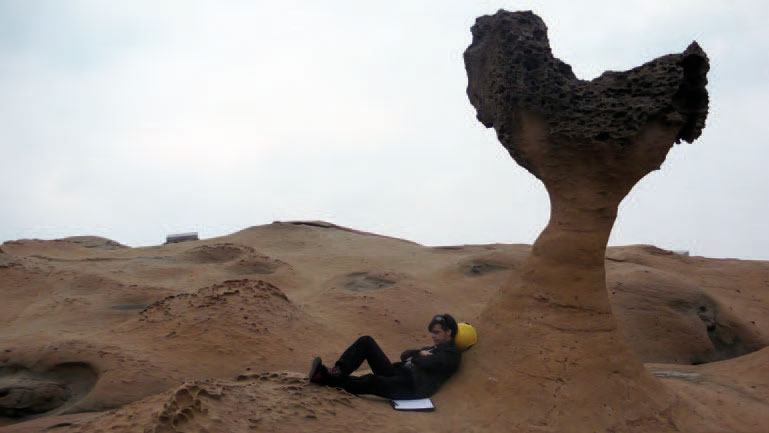
Produktionsfoto
Production still
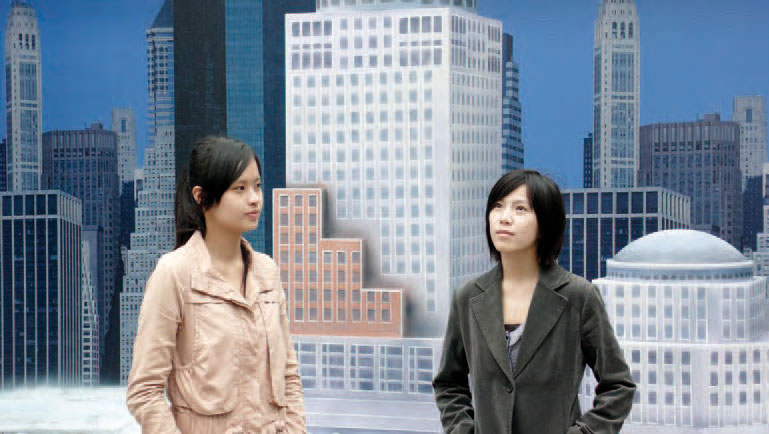
Produktionsfoto
Production still
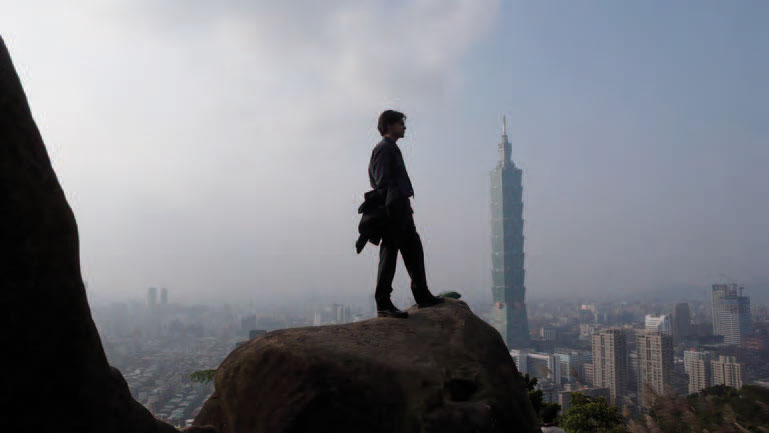
Produktionsfoto
Production still

